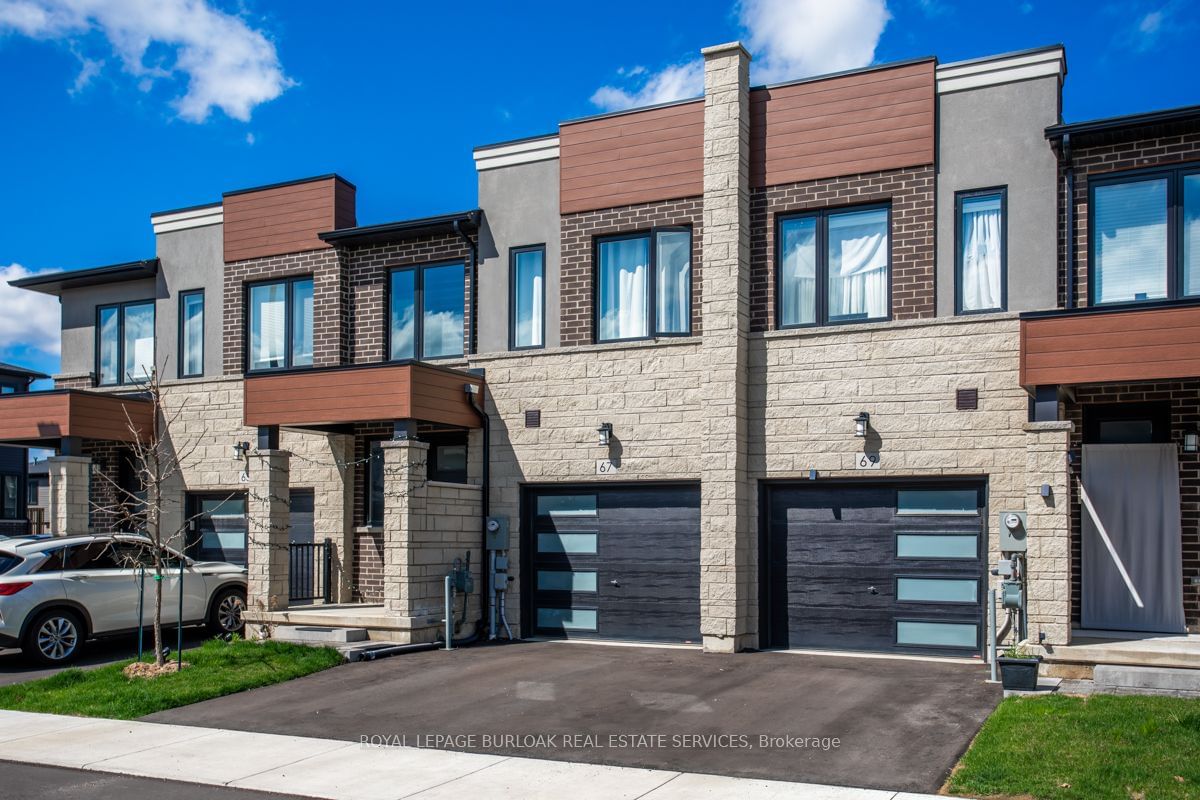$829,900
$***,***
3-Bed
4-Bath
1100-1500 Sq. ft
Listed on 4/22/24
Listed by ROYAL LEPAGE BURLOAK REAL ESTATE SERVICES
Stunning 3 bed 2 full bath 2 half bathroom townhome on a dead end street with a finished walkout basement. Open concept layout, fireplace in the living room, pot lights, quartz counters, and plenty of natural light throughout each room. Stainless steel appliances with a pantry in the kitchen. Primary bedroom features a 4 pc ensuite and spacious walk in closet. The upstairs loft area offers a great office space. Your finished basement features a spacious rec room, 2 pc bathroom, laundry/storage room and sliding walk out door directly to your backyard. Ideal location within the community with visitor parking almost directly across the street. Easy access to the Linc and 403, and close to many restaurants/amenities.
X8258706
Att/Row/Twnhouse, 2-Storey
1100-1500
6+1
3
4
1
Attached
2
0-5
Central Air
Full
N
Brick Front, Stone
Forced Air
Y
$4,677.25 (2024)
< .50 Acres
83.99x21.33 (Feet)
